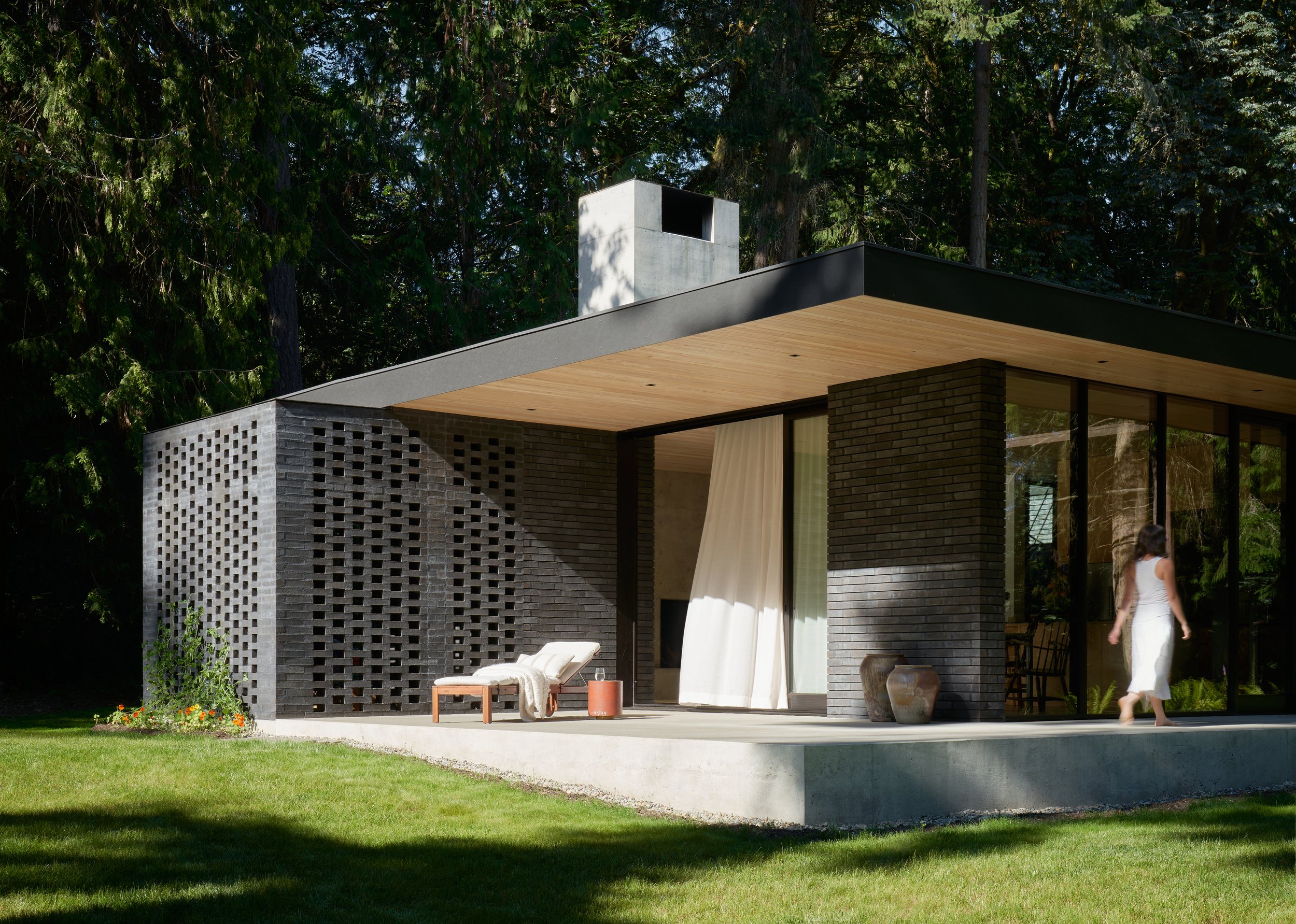a dreamy modern cabin
Nature and simplicity define award-winning Indianola home
Words by Linda Kramer Jenning
Photos by Kevin Scott
LIVING THE URBAN LIFE ON CAPITOL HILL, LYDIA RAMSEY AND JON GENTRY DREAMED OF HAVING A HOUSE NESTLED IN NATURE LIKE THEIR OWN CHILDHOOD HOMES. SO THEY BUILT ONE.
The house they call The Rambler is on land once owned by Ramsey’s grandparents and within walking distance of where she grew up in Indianola. Rhododendrons planted by her grandparents bloom in the front yard and a path leads to the Port Madison shoreline.
From inception to move-in day, The Rambler was a hands-on project that sought out local crews, materials and makers. Gentry, an architect, drew the plans, and Ramsey helped him build the model. Once construction started, the couple, along with friends and family, lifted, hauled, hammered and mortared.
“It definitely was a labor of love. We handled the materials a lot,” says Gentry.
Completed last year, The Rambler has won the coveted American Institute of Architects’ National Housing Award and a Citation Award from Residential Magazine. It was also recently featured in The New York Times.
Gentry and Ramsey describe themselves as artists, dreamers and makers. Gentry, founding partner of GO’C Architecture & Design in Seattle, grew up in rural North Carolina. Ramsey, a songwriter and performer, finished recording her new album, Like a Dream, last fall.
Gentry had five design mantras for The Rambler: to use natural materials from the site, blur indoor and outdoor spaces, plan for the future, express the process of making in the built work, and collaborate with the local community of experienced makers.
“The process was really fun for me because, honestly, I got to learn what an architect actually does,” says Ramsey. “You think about designing a space and what something’s going to look like. And then it was like, oh, no, this is based on how you want to use it, who you are as a person, and how you want to live your life.”
Given those goals and the nearly infinitesimal number of decisions required to build The Rambler, Ramsey says it helped that they went into the project “with an established dynamic that this is Jon’s profession and what he does really well.”
Gentry, 43, would pitch ideas to Ramsey as if she were the client, pointing out options and asking for her opinion. “I liked that too because then I don’t have to decide everything,” he says. It’s a dynamic that worked well.
Every element of the home reflects the couple’s intention and attention; their intention to create a space that elevates and inspires as well as their attention to detail—from how the sun moves across the house during the day to the clean, simple lines of the dishes displayed in the kitchen’s open shelving.
“It’s a simple structure,” Gentry says. “There’s not a lot of different materials.”
The front door and entry benches are crafted from a cedar tree that was felled on the site. The wood from two Douglas firs on the property was used for the underside of the soffits, the 10-foot ceilings, kitchen shelves and a custom coffee table. Gentry and Ramsey helped mill and dry the wood, sending it to a nearby woodworks for the tongues and grooves. “Then Lydia and I did the sanding and white washing because we wanted to calm down the color,” Gentry adds.
Throughout, The Rambler utilizes low-maintenance materials like floors of polished concrete and full height masonry walls. At either end of the exterior, brick screens shield spaces that serve as semi-enclosed, outdoor rooms. “That brick cladding was definitely a labor of love,” notes Gentry, remembering the days he and Ramsey spent mortaring.
The merging of indoor and outdoor spaces is clear as soon as you step through the entryway and face a glass wall framing a lush view of trees and ferns. “It’s like a direct connection back to the landscape,” Gentry says.
The roof ’s large overhang shelters the home from Pacific Northwest rain. For the days it’s not raining, a metal staircase leads to a rooftop hangout. There’s more outdoor seating around a fire pit next to Ramsey’s organic garden.
Ramsey calls the house “a modern cabin,” and Gentry adds that at 1,700 square feet, The Rambler needed to maximize its footprint. The open and airy west end includes the kitchen, dining and living areas with glass doors opening to a covered terrace. The primary bedroom at the other end has a pivot door that looks like part of the wall but glides open with an easy push. The nursery for their son Rome, born at home last fall, is off the hall along with a second bathroom, Gentry’s office and a utility/laundry room. The house is all electric with four radiant floor heating zones.
the music of lydia ramsey
Ramsey’s songwriting is rooted in the storytelling and harmonies of folk music. She describes her cathartic new album, Like A Dream, as “providing a comforting sense of union and rekindled joy through our collective experiences.” Her earlier album, Bandita, was selected as one of the Top 10 Albums of 2017 by KBCS 91.3, and her original music has been featured by NPR Music, The Americana Music Association and on HBO’s hit series Somebody Somewhere.
What the house does not have is a separate room for Ramsey’s music. “With it being a big open space, I love the natural reverb that happens in here. It sounds so great to play,” says Ramsey, a folk/Americana artist. “People ask me if I have a music studio in the house, and I tell them this whole space is just built for music to be shared in the public spaces. That’s what I wanted to have in my home, a place where people gather and can pick up an instrument.”
She grew up in a home where guitars, mandolins, clarinets and other instruments abounded, leading to impromptu jams. Now instruments hang on the walls on either side of The Rambler’s fireplace, and an upright piano stands to one side.
When working on the plans for The Rambler, the site-cast fireplace and chimney were the starting point, Gentry adds, calling it the heart of the home. The addition of a built-in bench and daybed create an inviting space for plopping down and hanging out.
“I feel like people will come in here and find a sense of peace and calm,” says Ramsey. “With the clean lines, the movement of these vertical gestures and all the light, it just feels good.”
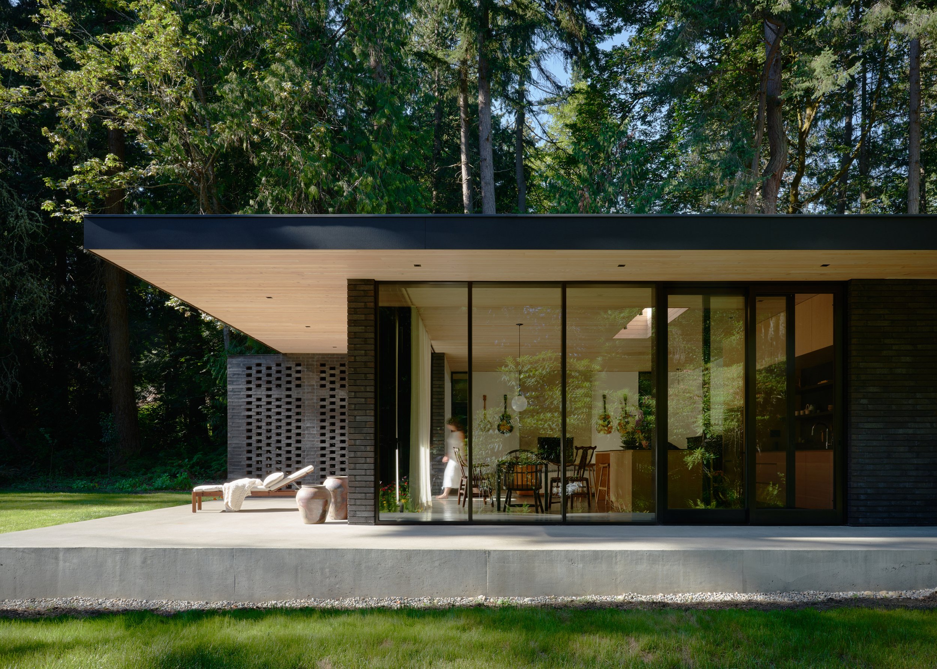
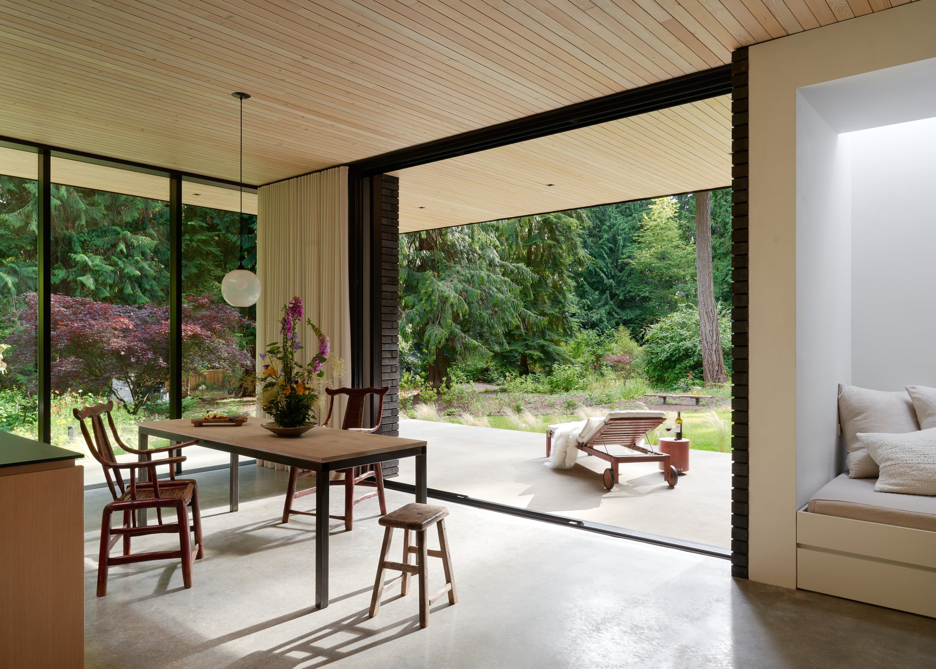
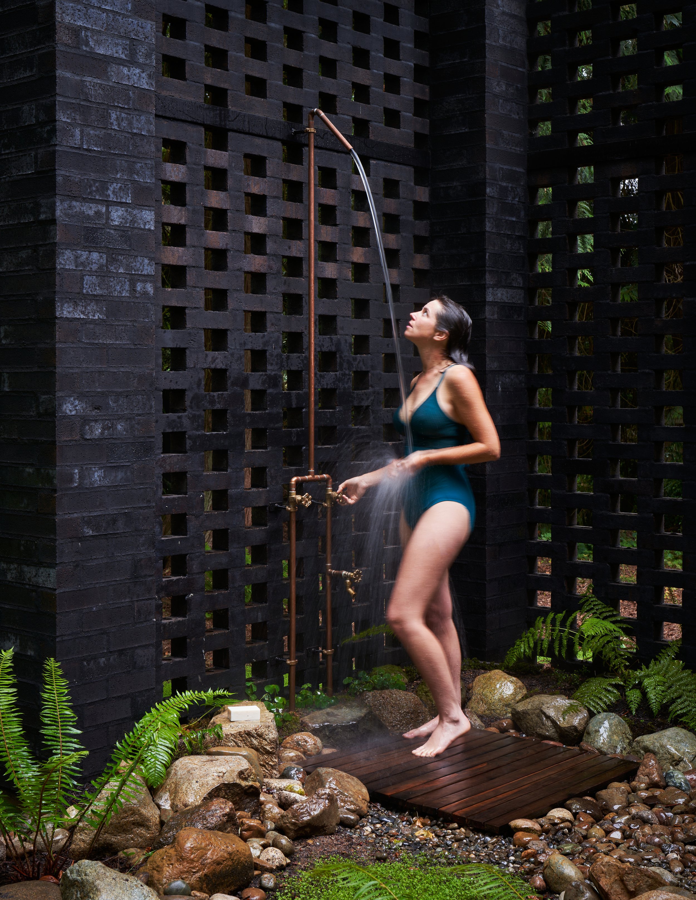
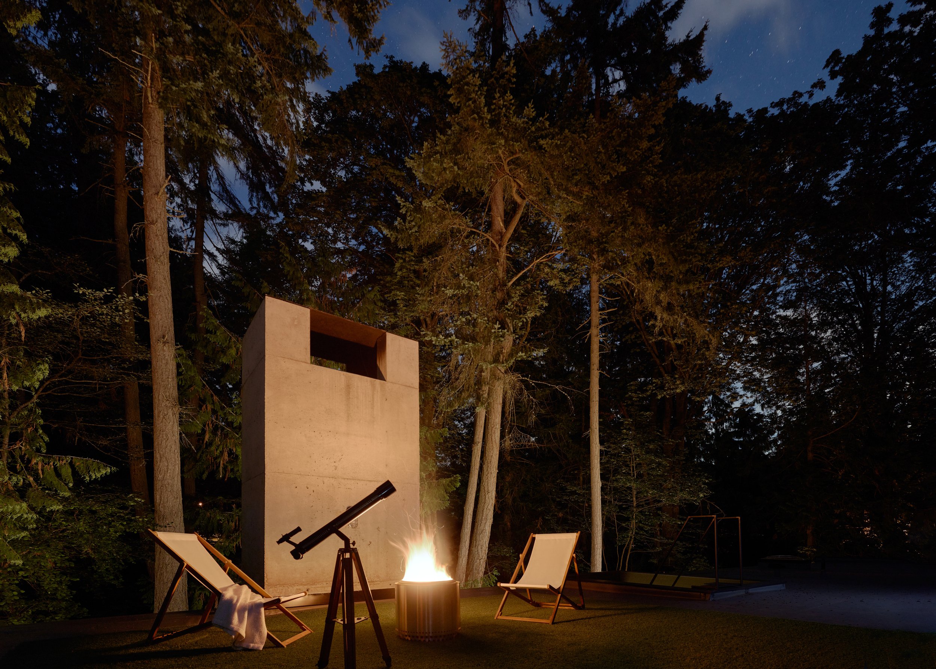
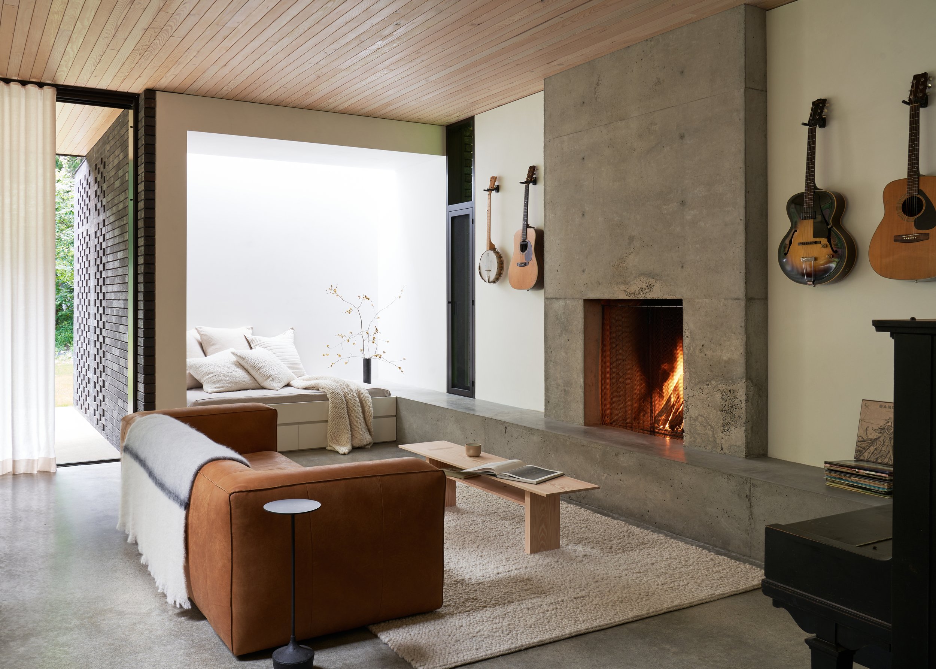
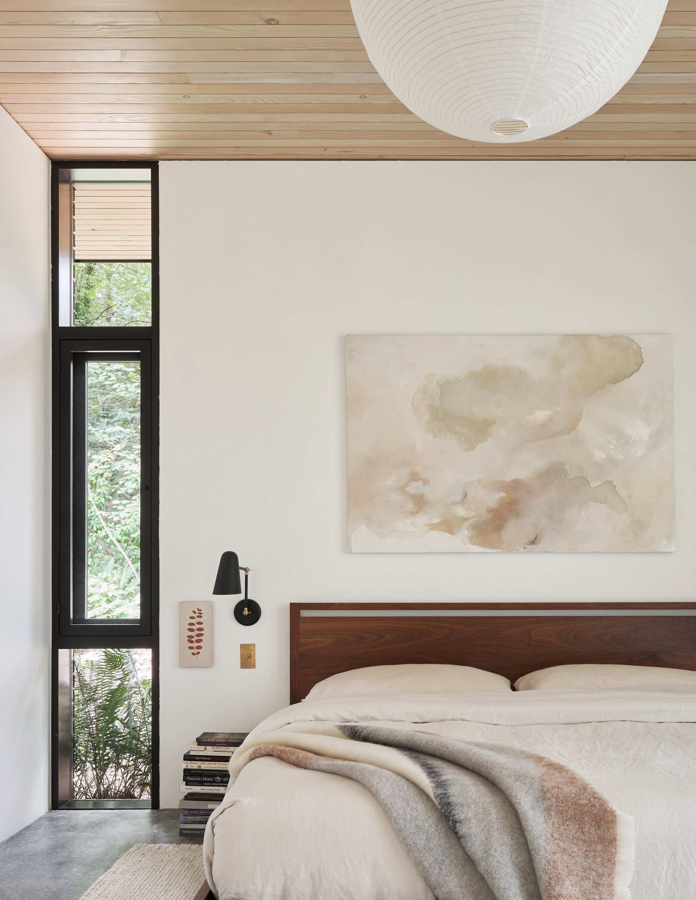
THE RAMBLER TEAM
Architect: GO'C, Seattle and Indianolagocstudio.com
Build Team: Sparrow Woodworks
(General Contractor), Indianola
Jon Gentry AIA, Lydia Ramsey
sparrowwoodworks.com
Steel Framing: Alpine Welding, Twisp
Mason, walls: Trevor Shearer, Poulsbo
Mason, fireplace: Brett
Winslow, Port Orchard
winslowmasonry.com
Architectural Metals: Thomas Kolb,
Myhung Pham, Seattle
salishcycles.com
Devin Bedony, Indianola
lichenmfg.com
Windows/Doors: Quantum
Windows & Doors, Everett
quantumwindows.com
Milling on site: Spencer West, West Woodworking, Indianola
Entry Benches: Periscope
Woodcraft, Indianola
periscopewoodcraft.com
Excavating: Moore’s
Works, Indianola
mooresworks4u.com
Plumbing: Wagner Plumbing, Indianola
Electric: Day Road Electric,
Bainbridge Island
dayrdelectric.com
Painting: MH Painting, Indianola
jon gentry, aia
Gentry’s rural childhood in North Carolina instilled in him an appreciation for structures grounded in the site and “expressive of their pragmatic functions.” He’s been working in Seattle since 2003, co-founding GO’C in 2012. The firm has won numerous awards and honors from the American Institute of Architects and others for its residential and commercial projects.

