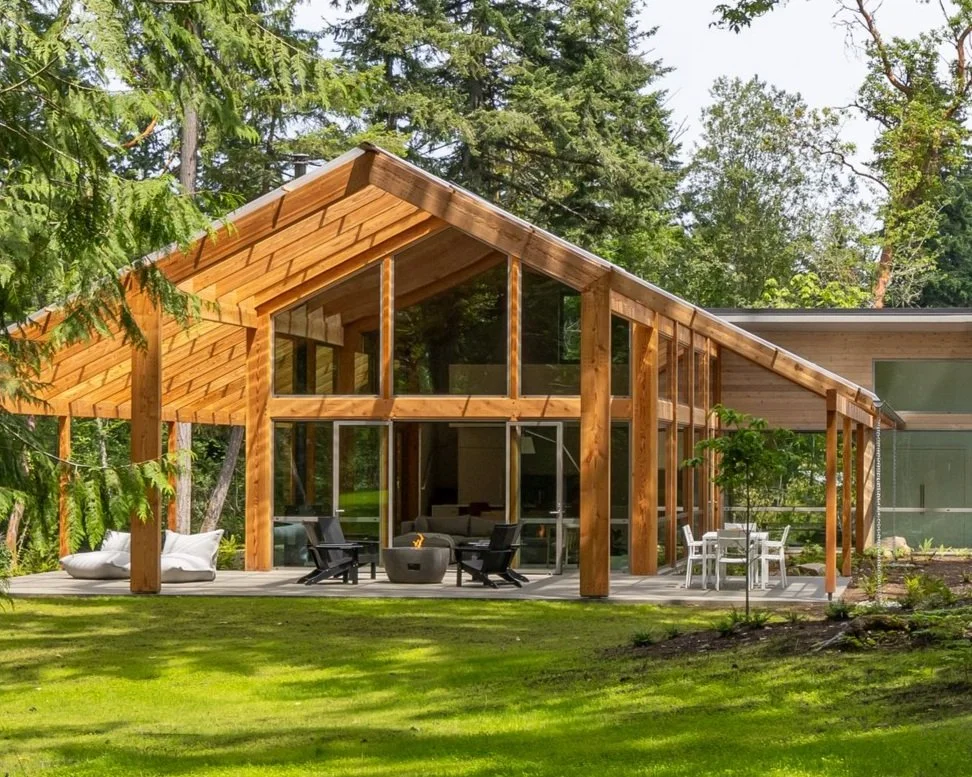scandinavian haven
From van life to island sanctuary
Words by Alorie Gilbert
Photos by Caleb Melvin
Since moving into their striking, modern home on Bainbridge Island, Katie and David Lesh find people are sometimes surprised they live there. With soaring walls of glass, exposed wood framework and dramatic overhangs, the house resembles an event hall set on a lush, woodsy two acres. “We’ve been asked ‘Do you live in there?’ and ‘Is it a wedding venue?’ notes Katie Lesh.
An interior designer with an affinity for Scandinavian design and architecture, Katie spent two years managing the design and construction of the building, which was completed last March. For much of the project, the couple and their young daughter lived and worked in an RV they purchased for a cross-country road trip. When the COVID pandemic struck, the family sold a home they had just renovated in the island’s Wing Point neighborhood, opting for van life on the open road.
Before leaving the island in 2020, they looked at a two-acre parcel of land for sale on a quiet, wooded road near Fletcher Bay and began dreaming of building a home there. “It was pretty untouched,” recalls Katie. “It felt like a blank canvas.”
But first, adventure called. The family spent the next six months on an epic journey that took them all the way to Key West, Florida, and on to Corpus Christi, Texas, where they were caught in the disastrous ice storm of 2021.
In Arizona, the couple traded in their camper van for a motorhome that gave David more room to work from the road as a user experience designer for Oracle. The trade-in happened the day after a harrowing lesson: conducting a Webinar in a van with a toddler during a rainstorm in the desert is no fun at all.
At some point during this wild ride, David and Katie purchased the vacant lot they’d seen on Bainbridge and began designing the home with an architect in Seattle. The inspiration for the unique design came from a house they’d seen featured on the Apple TV show Home. A family in Sweden had taken their historic log cabin and encased it in an enormous greenhouse, creating a lush, luminous year round garden as an antidote to the harsh climate and as a source of wholesome, homegrown food. Katie was moved by the story, especially the way the children, including an autistic son, thrived in the home. “That inspired us—the idea of creating a functional, year round space for family,” she said.
A few months after purchasing the property, the Lesh family returned to Bainbridge Island to find the plot half flooded from heavy rain and realized they had their work cut out. “We’ve learned a lot about seasonal runoff,” Katie notes.
From that point on, they lived onsite in the motorhome, overseeing the project and facing a litany of challenges along the way. In addition to drainage issues, other problems included building permit delays that nearly derailed their loan process, missing windows that arrived months late, a shipment of mostly broken floor tiles, and an architect that decamped to Italy for the entire project. Katie and David selected all the finishes together and leaned in at every turn. Katie, who has worked for architecture firms on commercial properties, used her CAD skills to redesign a problematic flight of stairs and installed brackets for the railing herself.
The results of their teamwork are stunning. The main living space, with three walls of floor-to-ceiling windows, is filled with warm, ever-changing light and views of towering evergreens and sunlit lawn. Neutral interiors focus attention on views of the natural surroundings. The generous use of wood, from the solid wood beams, to Douglas fir ceiling panels and cedar siding, adds additional warmth and beauty. So does the home’s art, much of which is original and inherited from family, including drawings made by Katie’s grandmother.
The unique timber framing, a European method that replaces joists with steel knife plates, creates unobstructed, open space that emphasizes the dramatic height and volume of the living room. The day the framing crew from Oregon raised the rafters, Katie and David popped champagne and celebrated with friends and workmen as the structure took shape.
Also noteworthy are large acrylic overhangs that extend the living space outdoors and let in light and warmth, much like a greenhouse. The family has not used the heating system much since moving in, Katie notes. And they’ve had some magical moments on the covered patio at night around the fire bowl, its flickering light reflected in the awning overhead.
“I will take any opportunity to merge interior and exterior living,” Katie remarks. “I find constant interest outside of our interior spaces that changes seasonally, even daily—animals passing by, endless textures and colors, shadow patterns and even structures that age over time.”
It certainly feels serene, immersed as it is in the landscape and natural world—the perfect retreat after a long, winding journey.
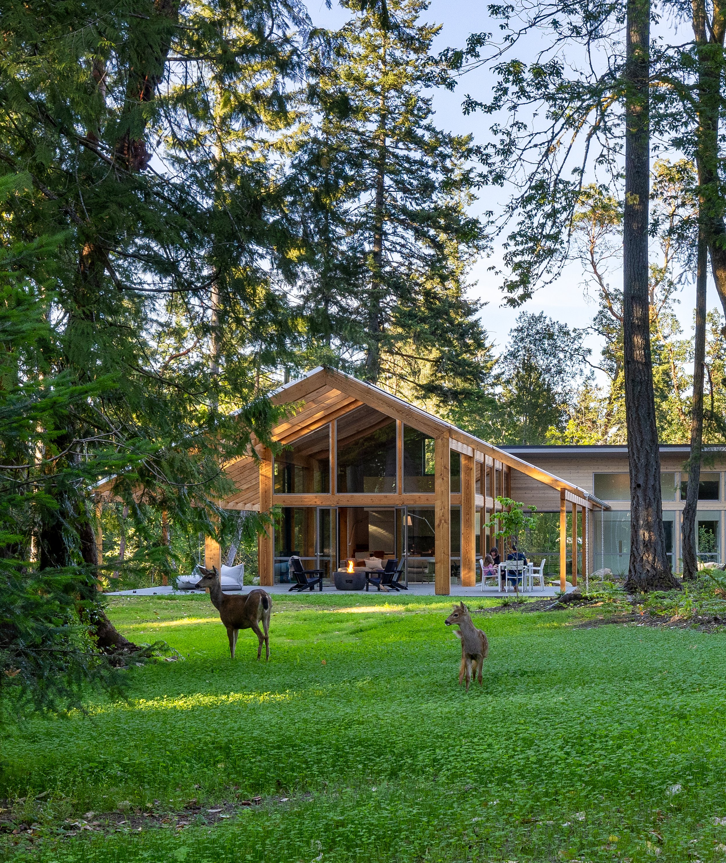
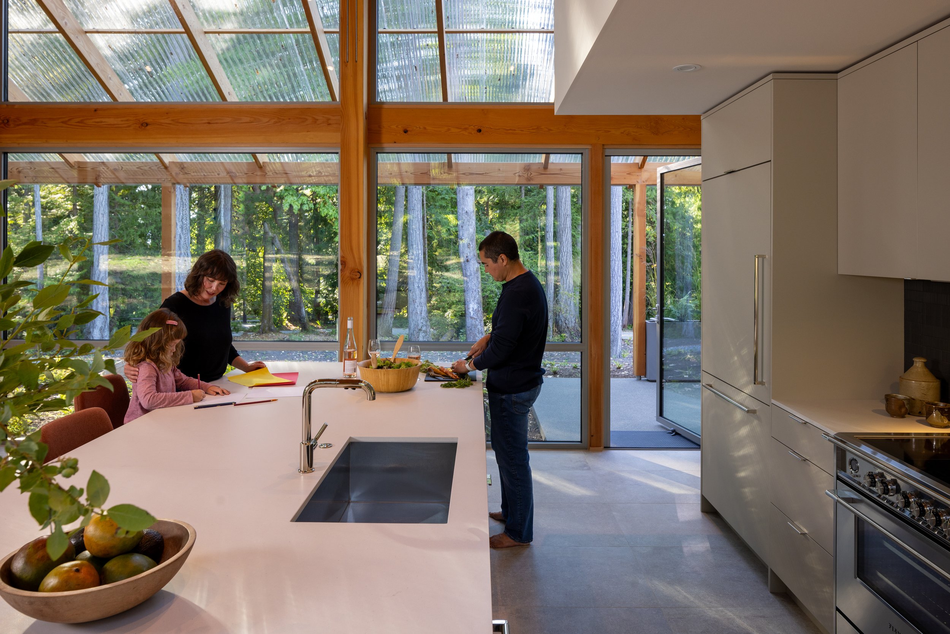
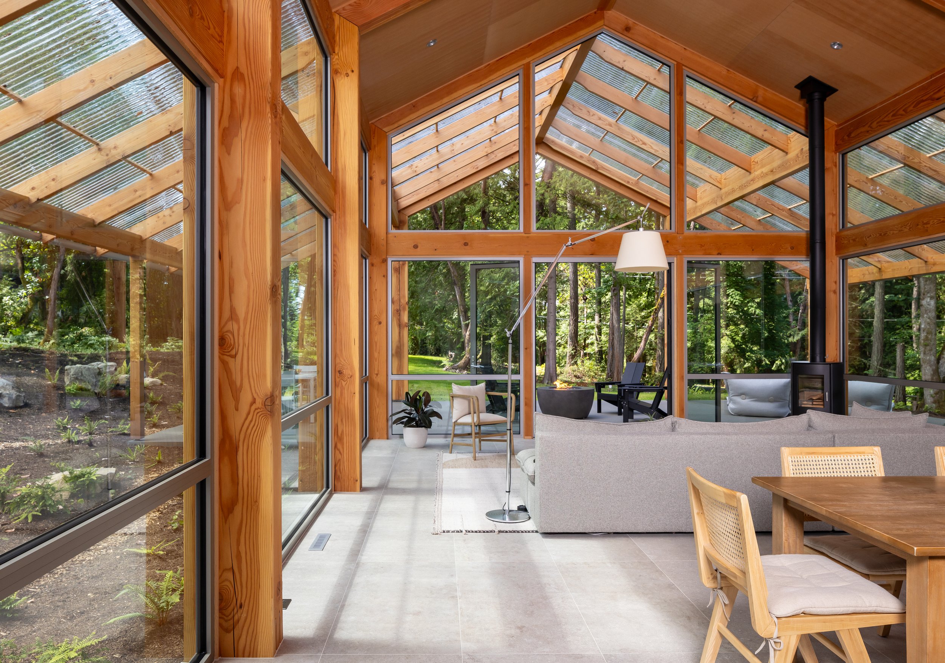
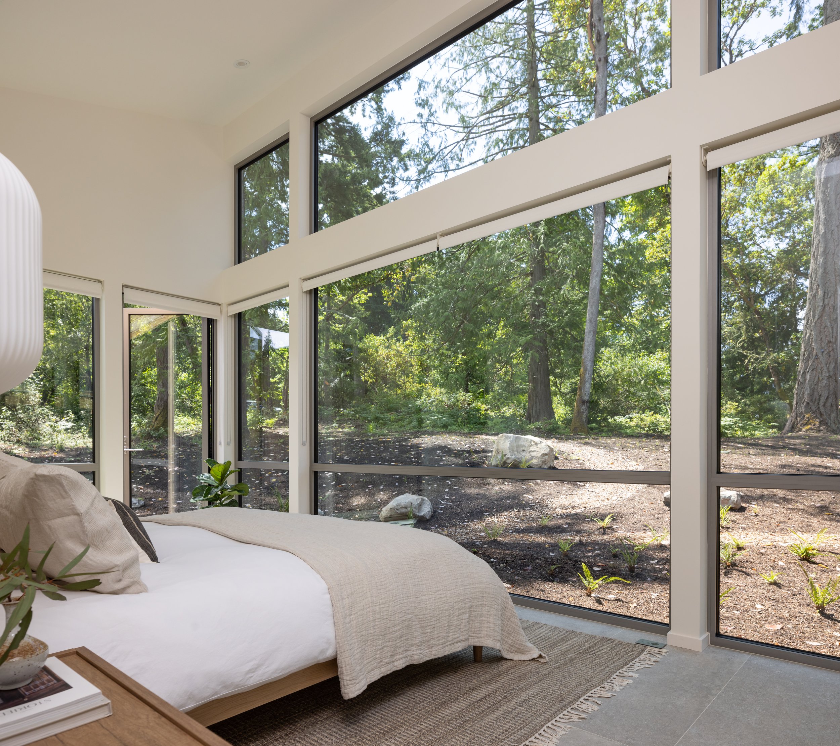
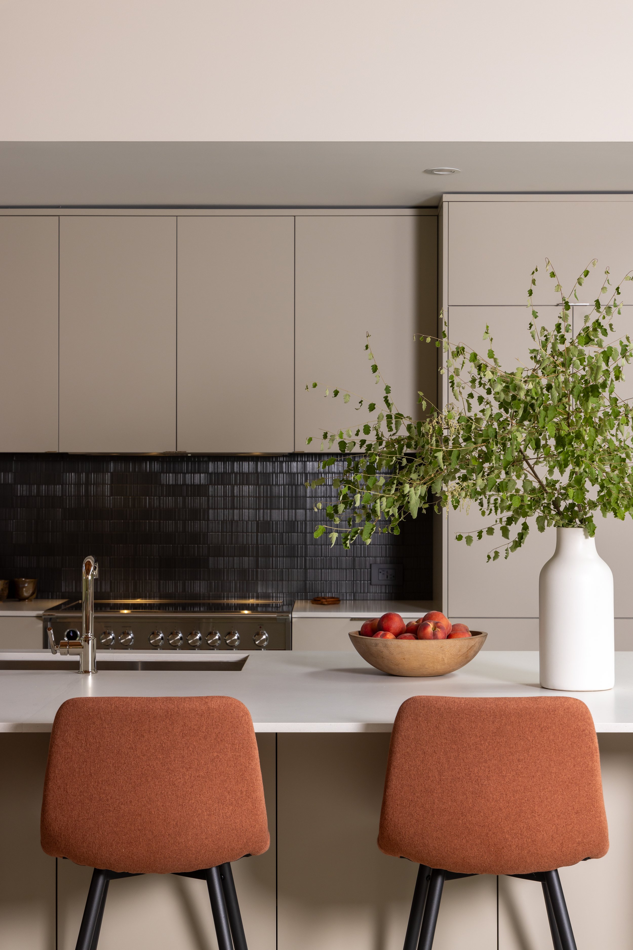
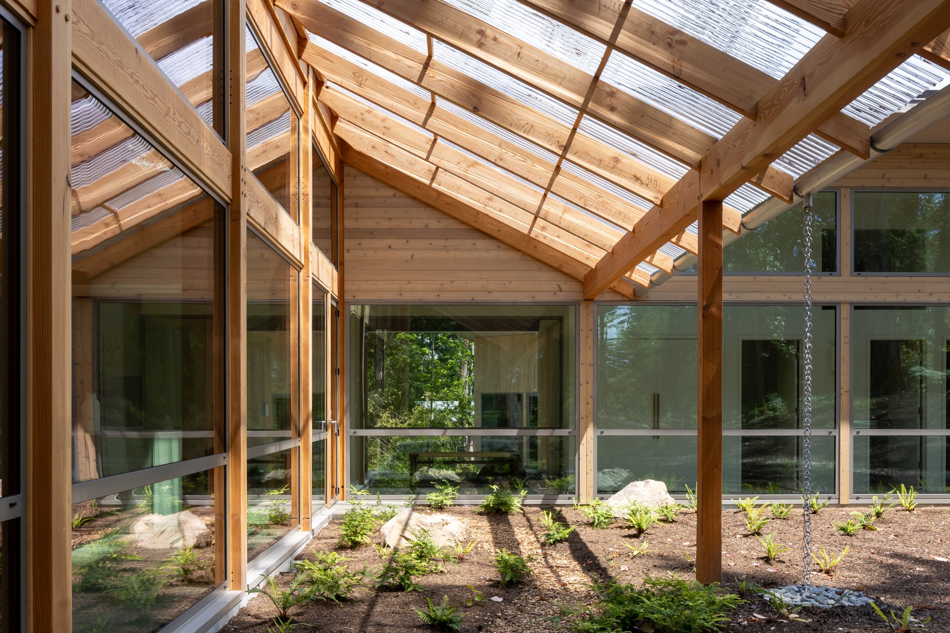
THE LESH HOUSE TEAM
Designer: Katie Lesh Design,
Bainbridge Island
katielesh.com
Architect: Kenneth Wilson
Architect,
Seattle
kennethwilsonarchitect.com
Builder: Layline Design Build,
Bainbridge Island
laylinedb.com
Timber Framer: New Energy
Works,
Portland, OR
newenergyworks.com
Windows & Doors: Minimal
Glass,
Vancouver BC
Concrete: Azteca Decorative
Concrete,
Kingston
Excavating: Skelley Works,
Poulsbo
skelleyworks.com
Plumbing: Bainbridge Island Plumbing
Electric: Agate Pass Electrical
Services,
Poulsbo
agatepasselectric.com

