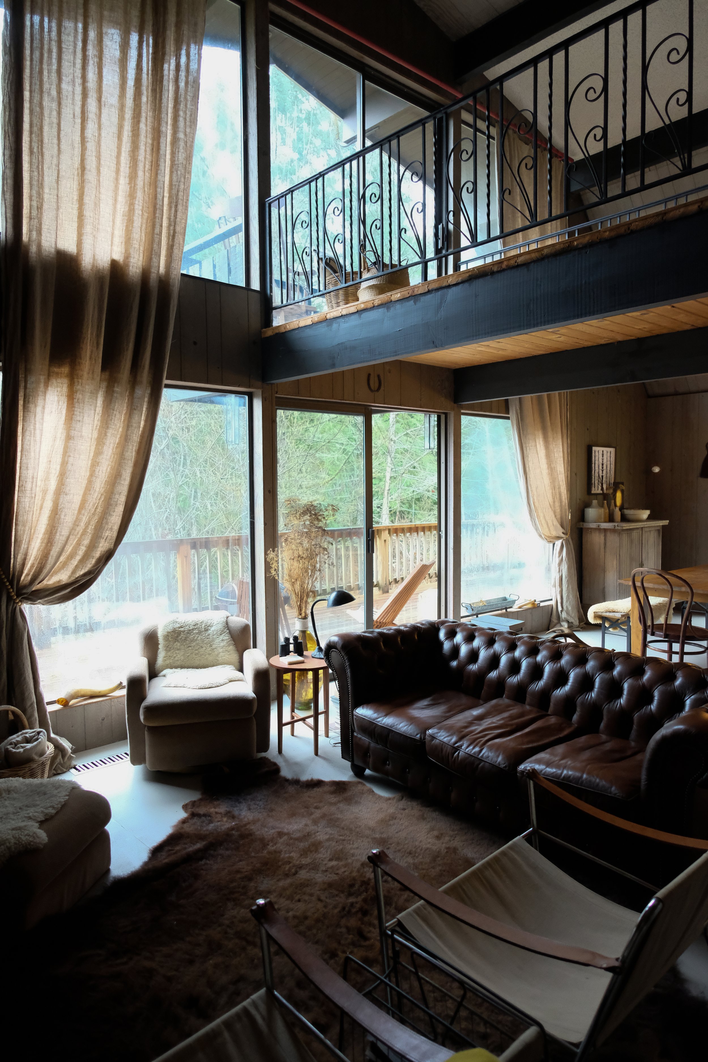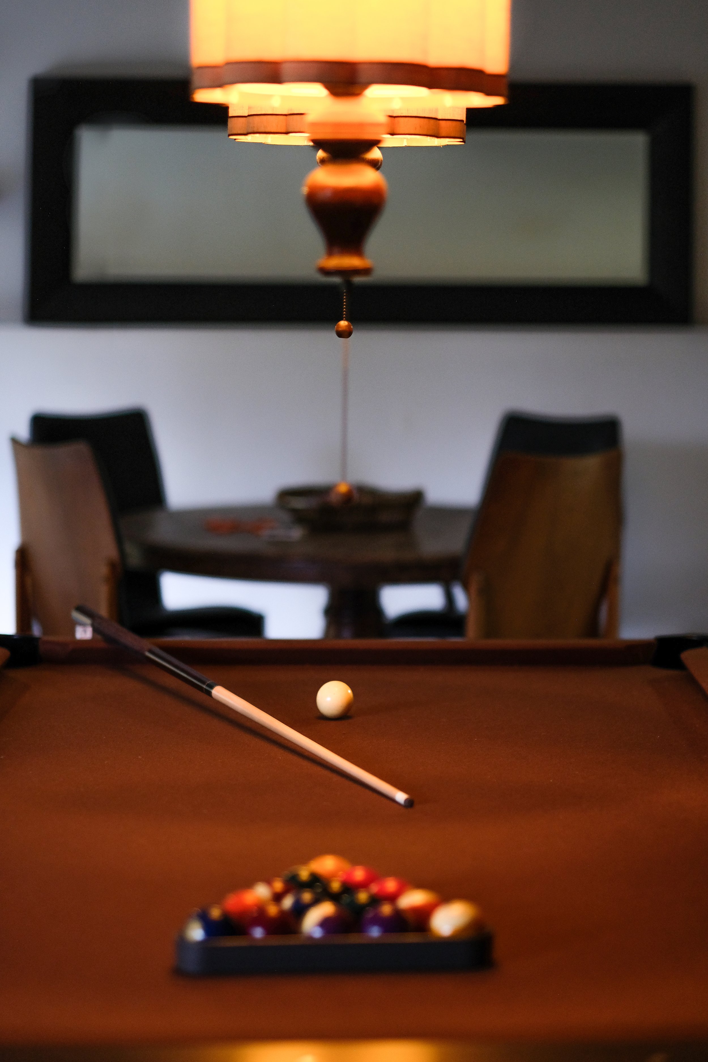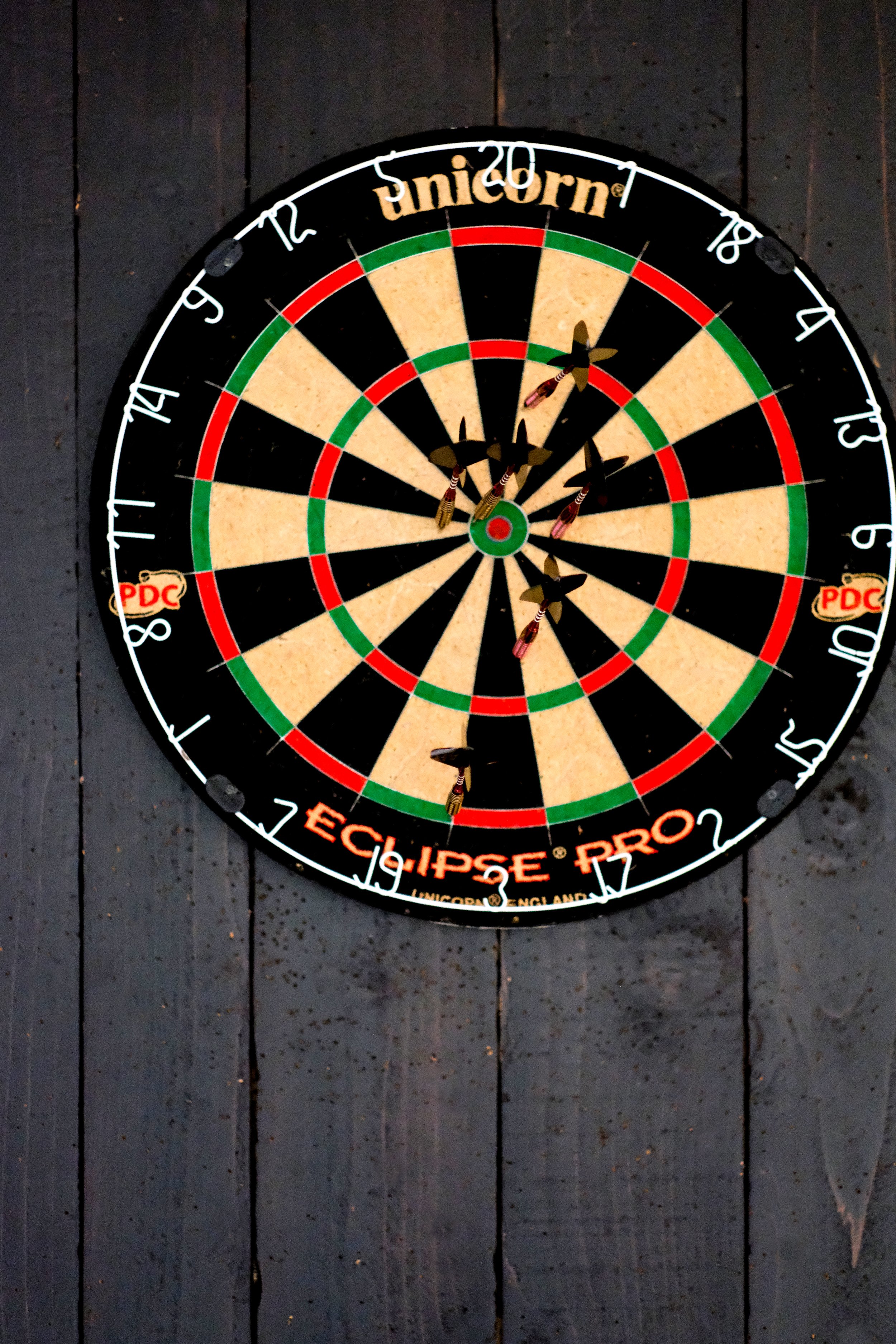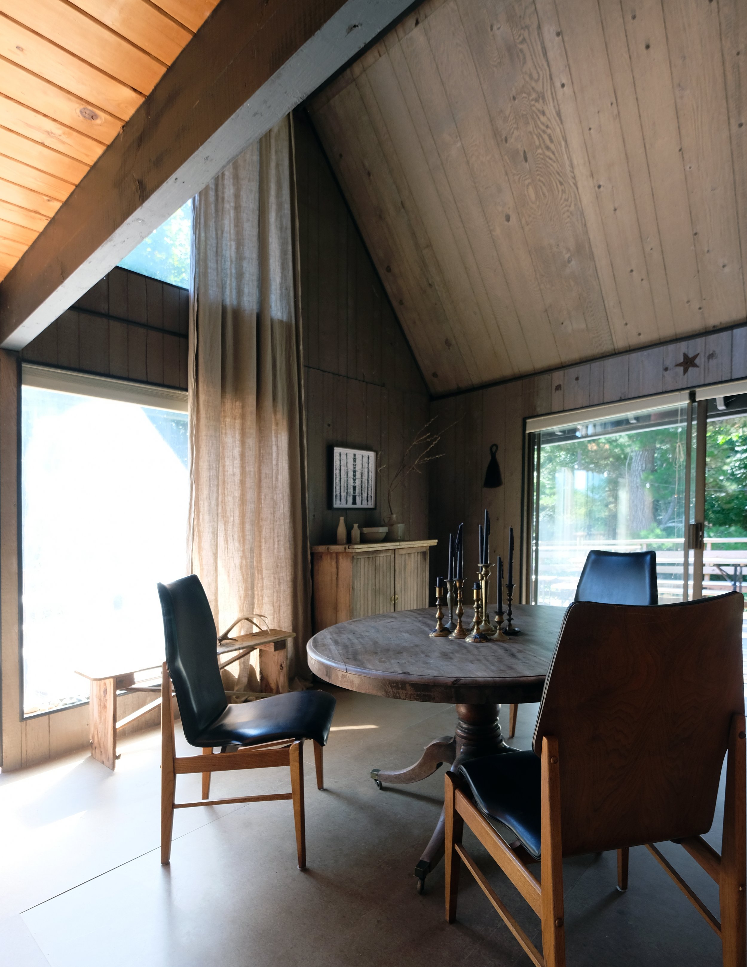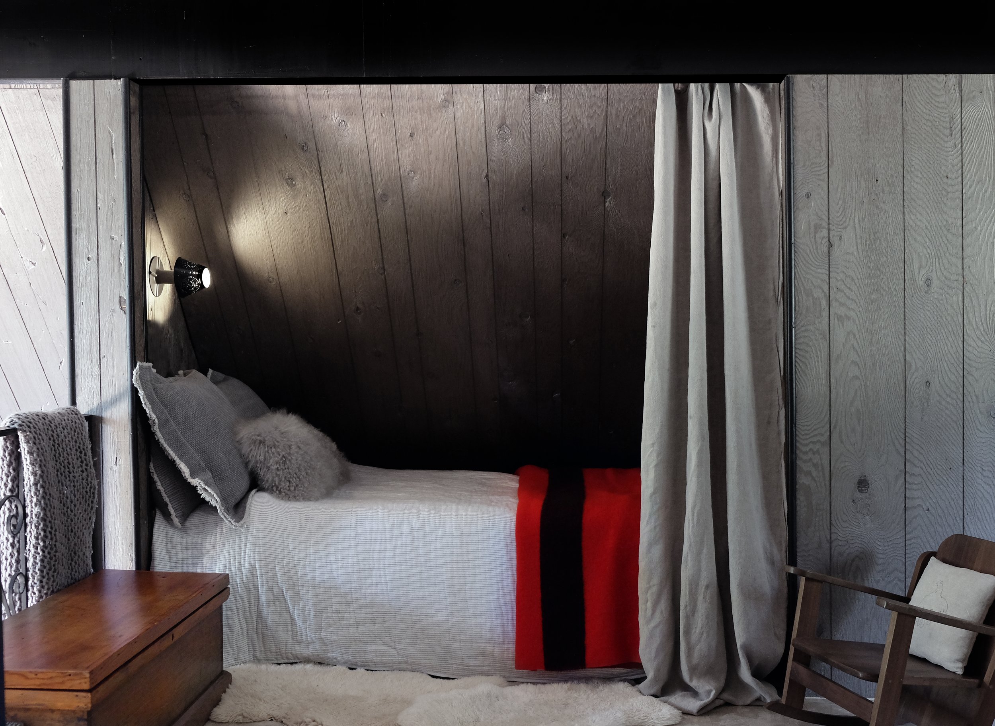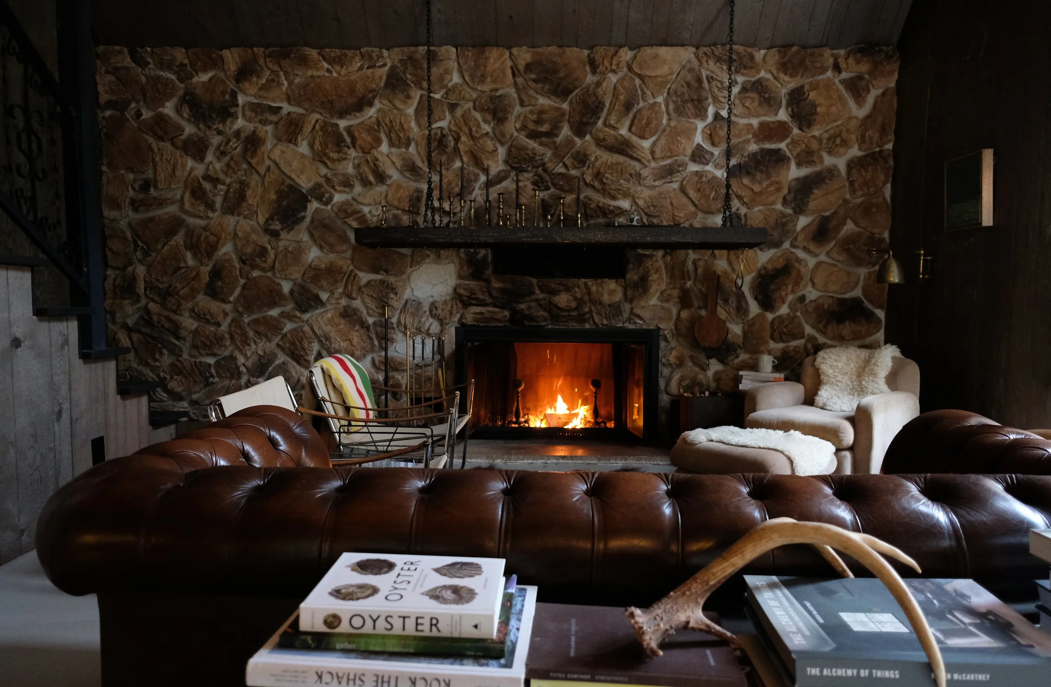hood canal hygge
Husband-wife designers reimagine a rustic cabin on cherished family property
Words by Alorie Gilbert
Photos by Saul & Kristen Becker
Saul and Kristen Becker’s rustic 70s-era cabin at the tip of the Toandos Peninsula on Hood Canal is much more than just a cozy, weekend hideaway. It’s a connection to cherished memories and an opportunity for the couple, who have an interior design and architecture firm in Seattle, to practice “slow architecture,” curating, collecting, restoring and DIY-ing just about everything in the place.
Their cabin sits on three-plus acres of land, the site of a former homestead a stone’s throw from the eastern shore of the peninsula. The morning in early October when I visited, the Beckers and their two kids, who live in Burien, strolled down to the shore to enjoy a rare and enchanting sight—water as smooth as glass, reflecting a bank of fog that engulfed the distant shore of Kitsap Peninsula and the submarine base at Bangor. “Every morning and every evening, you hear ‘Taps’ being played across the water, which is really charming,” Saul tells me.
It was Saul’s grandfather who acquired the land, spending subsequent summers here camping with his wife and four kids. They were often joined by Saul’s great aunts, who purchased adjacent parcels, and their families. (One great aunt still owns the house closest to the beach.) A pack of cousins, including Saul’s mom, grew up running wild and free around the woods, fields and beaches. Saul spent summers there as a kid as well and later proposed to Kristen on the beach. “This place is really special to us,” Kristen says.
Now a new generation of cousins carries on the tradition. Saul’s cousin owns a parcel of land adjacent to theirs and brings out his kids, who are the same age as the Becker kids, to recapture the childhood magic of a bygone era. “There are some weekends, like the fourth of July, where the kids literally run around in a pack,” says Saul. “My mother, when she sees that, she’s like, ‘Wow, that’s exactly how we were.’”
Saul’s mother gave him her share of the property as a college graduation gift after nearly losing it in bankruptcy. However, her plot didn’t include the three-level cabin, which was on a neighboring parcel. Saul and Kristen had plans to build when the cabin’s owner contacted them about his plans to sell it. Turns out, Saul’s grandfather originally owned that land too but had lost it in a poker bet.
The couple were intrigued but daunted by the home’s condition. Uninhabited for at least a decade, it was practically derelict. Plus, the home hadn’t been updated since the 70s, when its first owner, a fellow named Hans, was busted for growing marjuana in the garage.
Despite the cobwebs, dated floral wallpaper, worn vinyl floors and rap sheet, the Beckers saw potential. They appreciated the double-volume, barn-like floor plan that included a sleeping loft, a wraparound porch, a gambrel roof, large windows that let in lots of natural light and a game room in the lower level. Even some 70s accents—a rustic wall of stones framing a woodburning fireplace, scrolly wrought iron banisters, and big, funky pendant lights (now hanging over the pool table)—held a certain charm.
What clinched the deal (“a leap-of-faith purchase”) was how excited their kids, now aged 12 and 14, were about the place, especially the loft. “It was a fun moment when the kids came in here, and they loved it,” Kristin recalls. “That to me was what sold us in a heartbeat.”
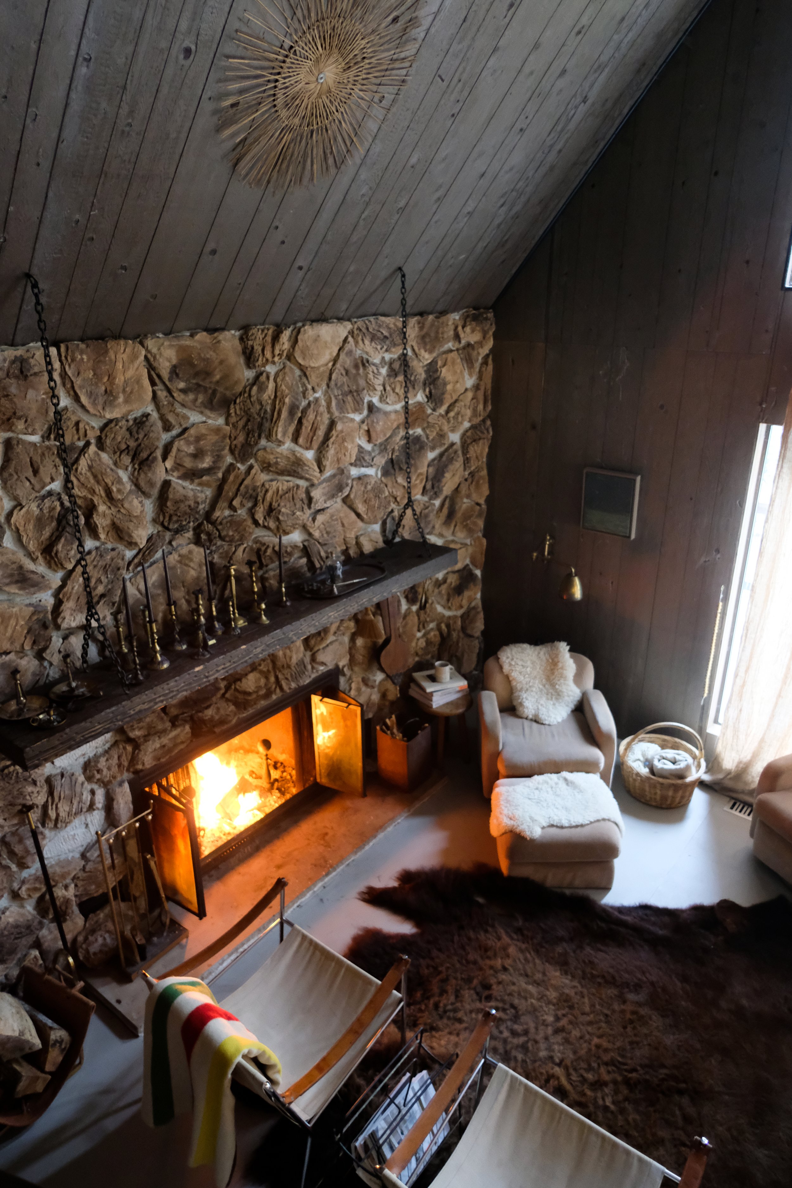


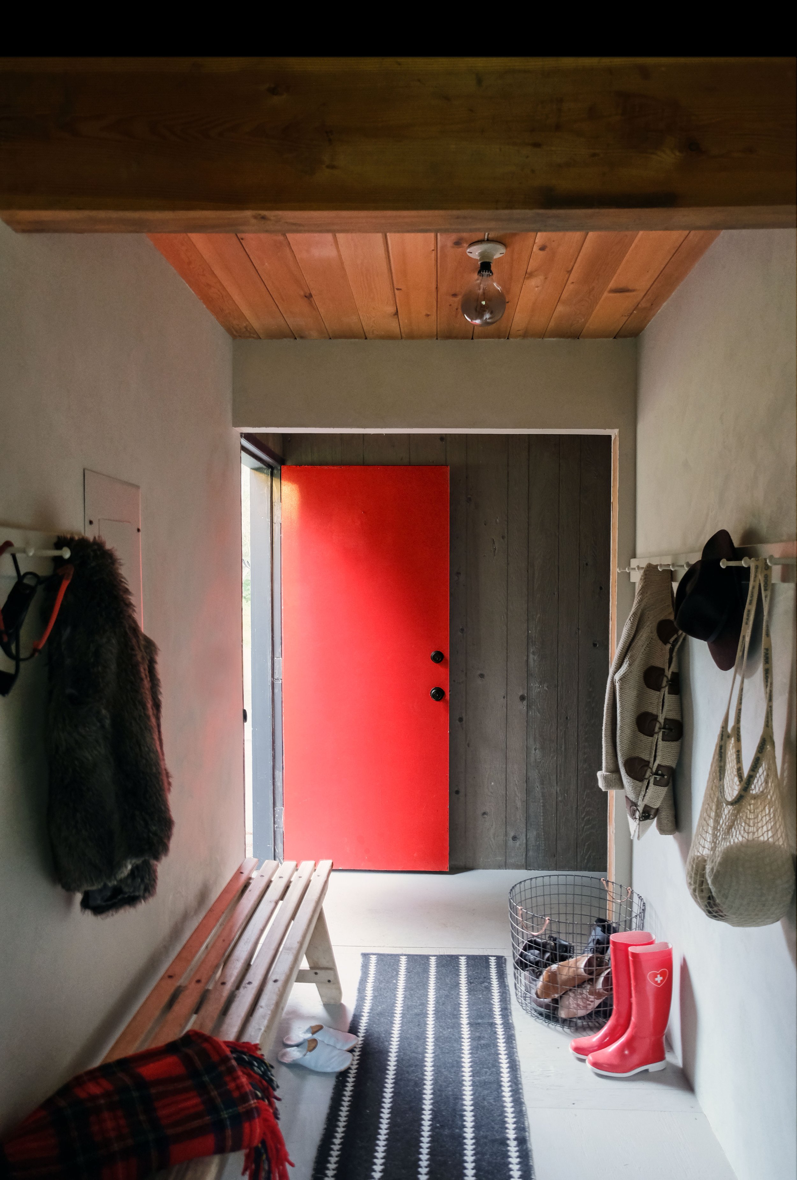
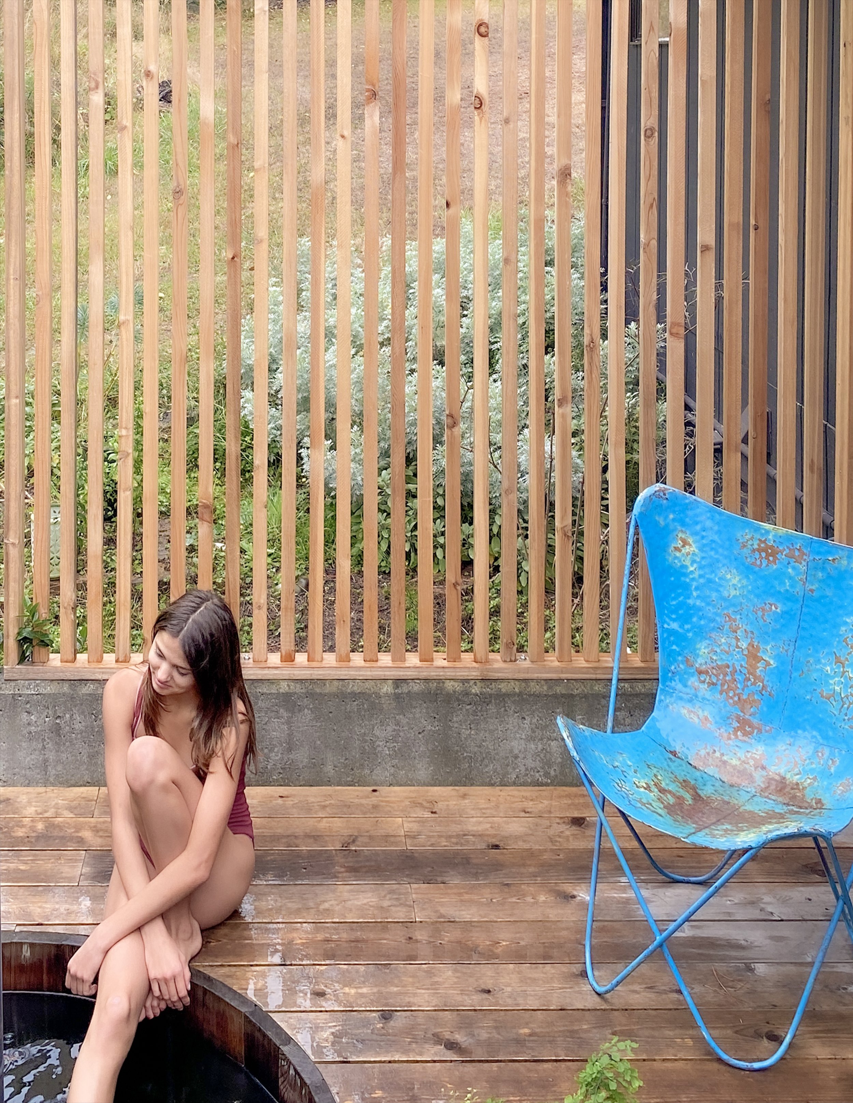
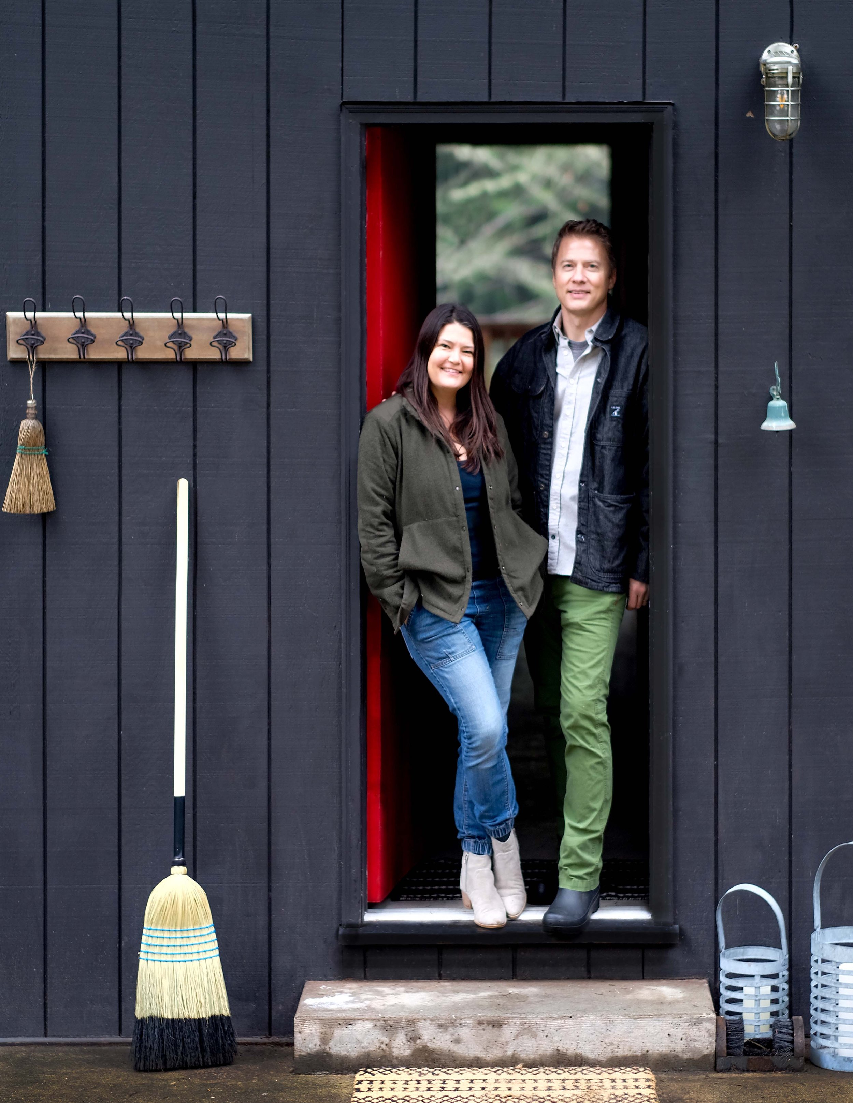
That was about five years ago. Since then, the Beckers have gradually transformed the neglected property into an inviting, stylishly curated, yet unfussy space. They’ve done most of the work themselves, enlisting friends and family to remove the unsightly carport, wallpaper and flooring, and apply fresh paint. They’ve installed cozy sleeping nooks in the kids’ quarters and a wood-fired soaking tub on the deck.
“We get up here, and it’s just nice to be able to get into the physical work,” Saul says. “Kristen loves to ride the mower, and we’re always chopping trees and splitting wood and building stuff. We’re in our heads all week. Then on the weekends, we come up here and get a bit more hands-on.”
They call their unhurried approach “slow architecture,” which values handcrafted details, careful restoration and eclectic furnishings collected over time. Saul, an artist, designer and builder, made the light fixtures in the dining room, bedroom and bathroom. His large, modern landscape paintings, which have been in solo shows in New York and Seattle, adorn their bedroom walls. He also makes custom cabinetry, hardware and leatherwork for clients of Mutuus Studio, the couple’s award-winning firm. The cabin has become something of a laboratory for his designs.
Kristen, meanwhile, has a talent for thrift and vintage shopping and refurbishing abandoned treasures, such as the cool antique cot in their bedroom purchased at Salvation Army. She stripped and refinished the dining room table as well as a beautiful, old liquor cabinet that she found on the deck covered with moss. She made living room curtains with the help of her kids and rescued Saul’s great-grandmother’s chairs from an older cabin damaged in a storm.
“We love patina and blending elements from different eras and times,” says Kristen, who grew up in Nova Scotia, Canada. Classic Hudson Bay blankets, heirloom quilts from Kristen’s family and a bison hide that belonged to Saul’s dad are among treasured belongings that imbue the cabin with a sense of hygge, a Danish term for comfort and coziness.
“I wouldn't say that we’re maximalists, but we’re definitely not minimalists,” Kristen adds. “It kind of makes me tense when I see architecture that’s so perfect it just doesn’t look lived in.”
Before my tour of the “Becker Barn” is over, they offer me a bowl of stew made with oysters they harvested on the beach that morning. They’ve been farming them here for several years. The recipe is Saul’s great-grandfather’s, and it’s delicious. We say goodbye, and as I drive away, I savor the warmth of the meal, the hospitality and the loving attention to beautiful living.
