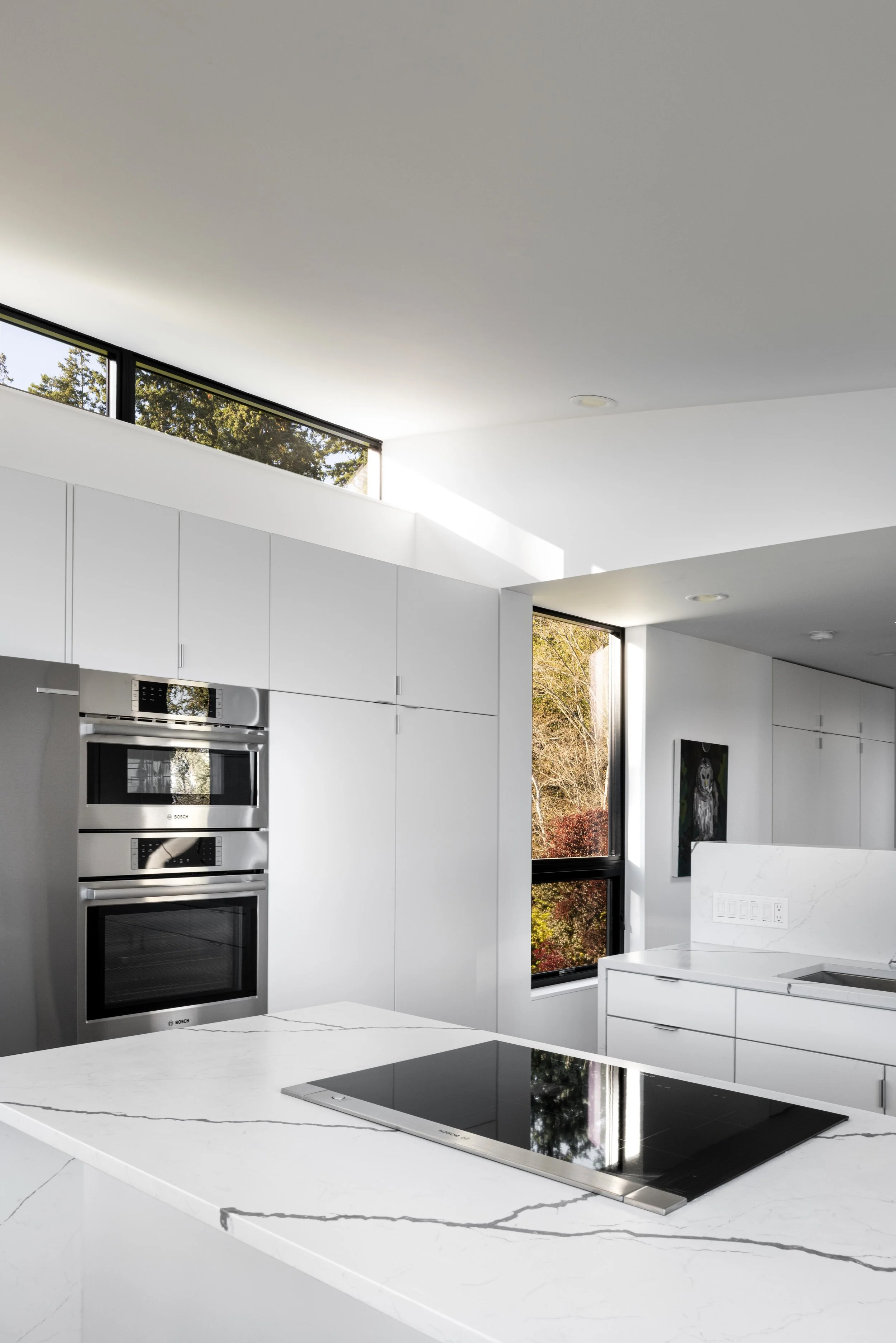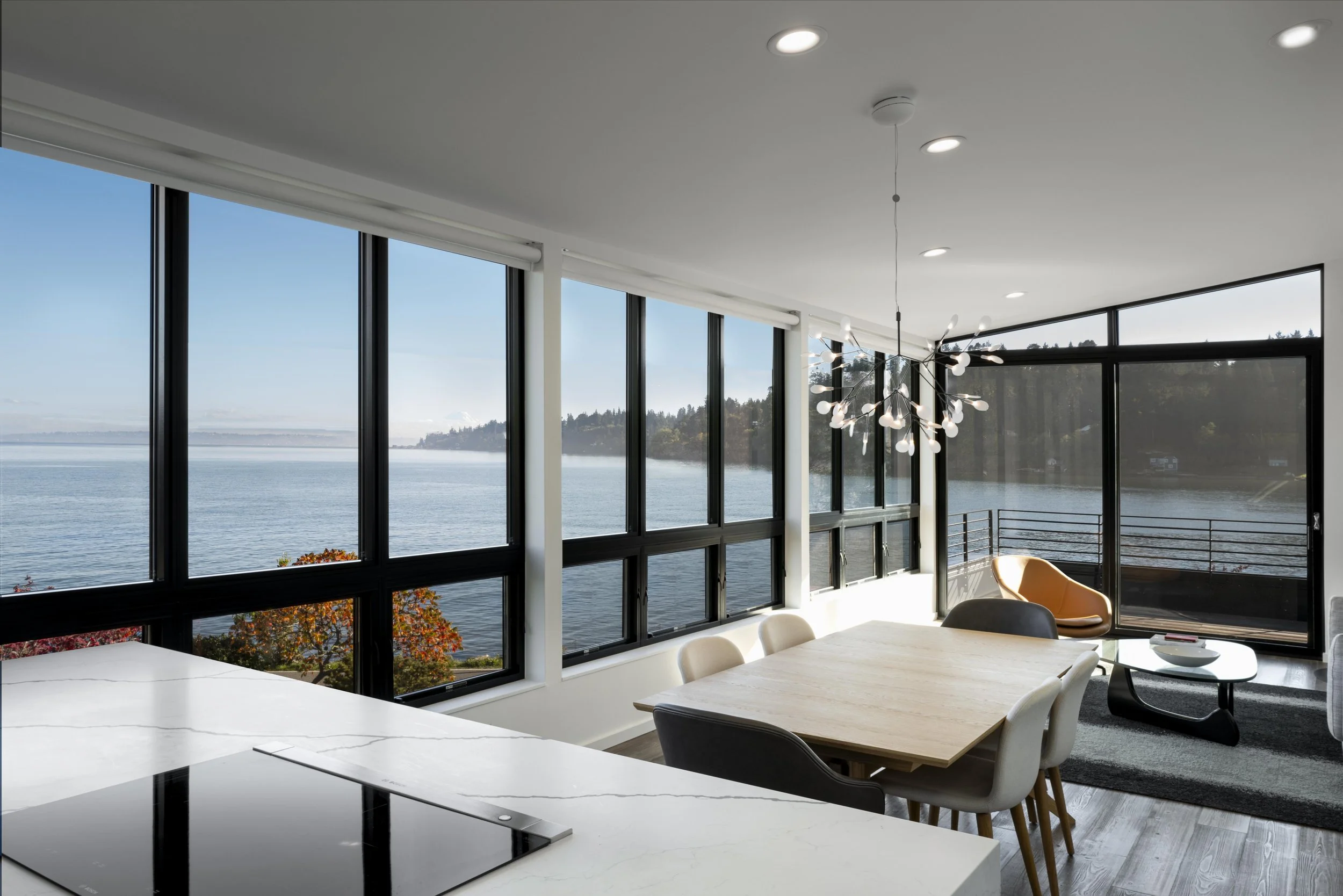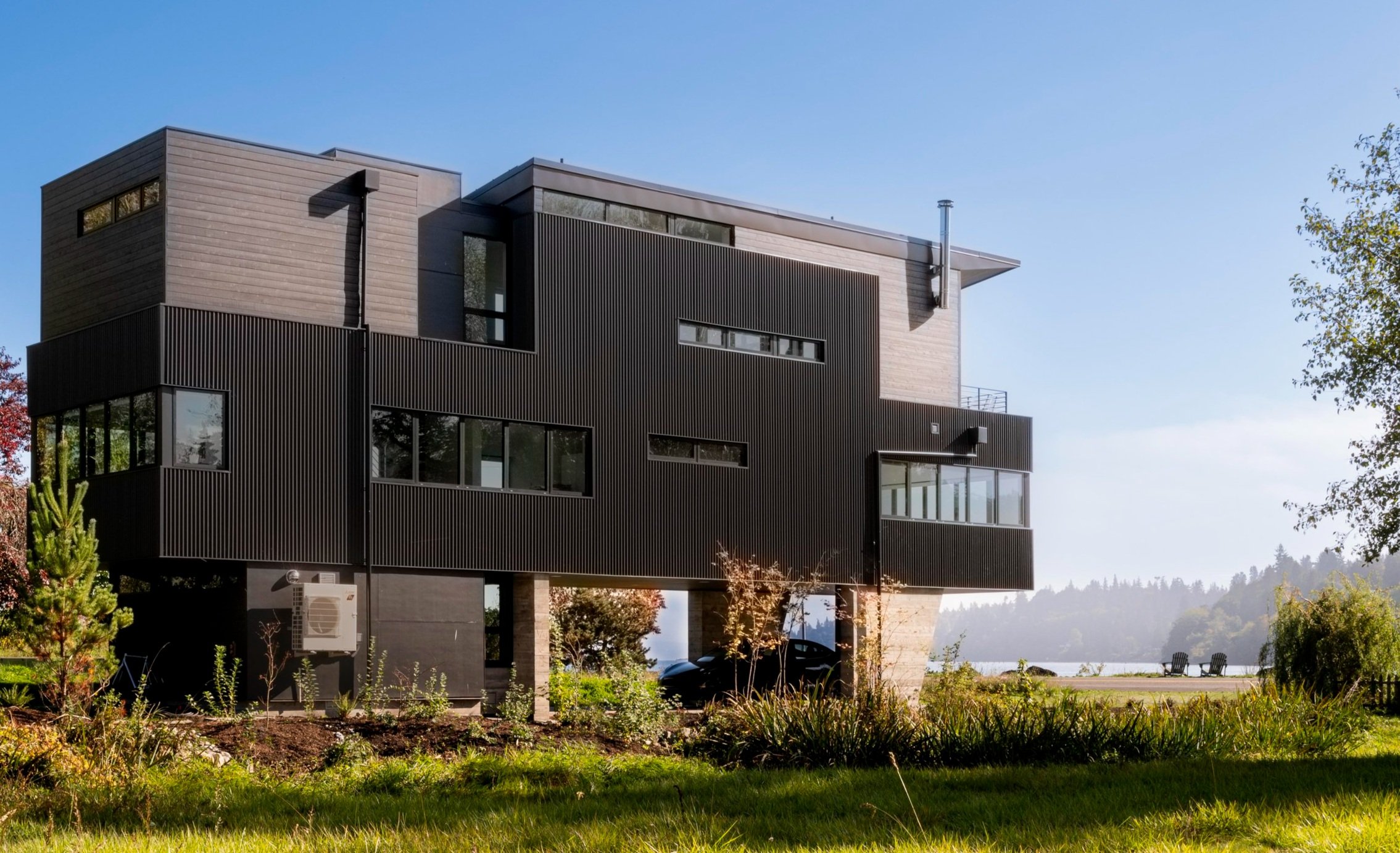rising to the challenge
A waterfront home built for rising seas & views
Words by Richard Rosenthal
Photos by David Cohen
EVEN IN A COMMUNITY WHERE INTERESTING HOMES ARE COMMONPLACE, ONE HOUSE ON MANITOU BEACH DRIVE STANDS OUT. THE ULTRAMODERN, MINIMALIST CONSTRUCTION INITIALLY CATCHES THE EYE, BUT IT’S THE MASSIVE CONCRETE SUPPORT COLUMNS THAT REALLY GRAB ATTENTION. THEY ELEVATE THE RESIDENCE IN DRAMATIC FASHION, MAKING IT LOOK LIKE A SHIP POISED TO SET SAIL ACROSS THE BAY TO SEATTLE.
However, it’s not just aesthetics that make the Bainbridge Island home one-of-a-kind: It’s a case of “form follows function,” as the dwelling is designed to safely ride out king tides and future sea-level rise. The design is a collaboration between Jonathan Davis of Davis Studio Architecture and Design and homeowners Corbin and Kathleen deRubertis, and the house was a decade in the making.
The site itself made design, permitting and construction challenging. Davis even uses the word “unbuildable” because of several critical conditions. “It was a process to get it approved by the city,” says Davis. “It’s got wetlands adjacent to it and around it. It’s in the flood zone, and the soil is subject to liquefaction. But it’s a legal piece of property, and the city is required to allow you to build on your property. We designed the house, had it permitted and went through all the hoops the city required of us to get it built.”
Unlike most homeowners, Corbin deRubertis has technical expertise, and he picks up on the narrative. A geotechnical engineer by profession, he went into the project with eyes open. He originally wanted to build the house using modular construction. “We designed it a decade ago, and it sat on the shelf for seven years. We eventually decided to build it conventionally. Modular construction is a great idea, but great ideas don’t always work out. Meanwhile, our permit expired, so we had to submit it again, get new permits, and construction finally started early in 2021.”
The home is built on piles that go down 30 feet into solid ground. Davis says this was a good solution for a piece of property that will flood, but still allows for a great place to live. “We could have raised the house just three feet and let the water lap at the front door, but we chose to elevate it enough to make that space usable. The bedrooms are on the second floor, and the living space is on the top to take advantage of the views.”
The ground floor, which contains the carport, entryway and laundry room is designed to flood. In fact, the washer, dryer and water heater are elevated to account for that possibility.
In addition to being built to withstand water intrusion, the home features solar panels and backup batteries to maximize energy sustainability. In the Pacific Northwest, where sun can be rather elusive, being off the grid is not as challenging as one might think. “In fact, we are on the grid right now,” Corbin said in a January interview. “However, we banked some power with Puget Sound Energy last summer. It looks like we are going to run out next month, but even so, we’ll make it about 11 months without a power bill, which is pretty amazing.”
Tech talk about flood zones and solar panels are great to geek out on. But what really stops people in their tracks is the unobstructed view to the east.
“We sit slack-jawed every morning, as every day is different,” says Corbin. “Seattle was totally gone the past couple of days, just a big fogbank. Other days it’s bright and sunny. At night, it’s all lit up. When Mount Rainier is out, it’s breathtaking. But whatever the weather, the view is always stunning, always amazing.”
Kathleen explains how the house is the culmination of a dream. “We had our 30th anniversary on Lummi Island, at an Airbnb, and we were listening to the water lapping on the shoreline,” she says. “Leaving Lummi, our goal was that if we could just get on the water and hear that, it would be our fantasy. I’m a girl from the Midwest, and I never thought I’d live on the water, so every day here is special.”







The Team
Architect:
Davis Studio Architecture
Bainbridge Island
Builder:
9point9 Construction
Bainbridge Island
Windows:
Pella
Pella, Iowa
Excavating:
Skelley Works, Poulsbo
Plumbing:
Bainbridge Island Plumbing
Electrical:
George’s Electric
Port Orchard
Solar & Batteries:
Cascadia Solar
Port Townsend
Sea Level Rise & Coastal Living
The future holds a lot of uncertainties. Unfortunately, sea level rise is not one of them. Due to greenhouse gas emissions, we have committed the planet to a significant rise in sea level—projections suggest two to five feet this century, with even more in the coming centuries. Given this fact, those living in proximity to Puget Sound would be wise to start preparing their homes for that eventuality.
There are thousands of homes along our shores. We can all imagine water lapping at their front doors, but what else will rising tides affect? Everything. Saltwater can kill vegetation around our homes, salinate wells and cause septic systems to fail. Rising seas can also damage utility transmission lines, rust propane tanks and wash out roads.
Accommodating sea level rise will require collaborative local planning and creative individual decisions. To jump-start local action, EcoAdapt is hosting Community Climate Conversations, with funding from the Bainbridge Community Foundation. The conversations aim to facilitate innovative solutions and inspire individual actions, such as the climate-savvy decisions Corbin and Kathleen deRubertis made when designing their waterfront home. The home’s elevated first floor accommodates already high king tides and prepares it for higher waters in the future. Its septic system now has covers above the current flood level, as well as a concrete retaining wall that further protects the system. Changes like these are just the beginning.
Contact deb.rudnick@ecoadapt.org to host or join a Community Climate Conversation, where you can devise solutions with your neighbors. / Deb Rudnick & Lara Hansen
Deb Rudnick and Lara Hansen run EcoAdapt, a nonprofit climate change adaptation organization on Bainbridge Island.
Sharing Climate Wisdom
Corbin de Rubertis took great pains to plan a house that was as energy efficient and sustainable as possible. There was a lot of “on the job training” which motivated him to share the lessons he learned with others online.
“The Sufficient website grew out of frustration with existing online energy and vendor resources. That resulted in many ‘surprise!’ moments we experienced while attempting to design, install and ultimately live with our own clean-energy systems,” he says.
With his experience in engineering, construction, software development and publishing, he designed sufficient.ai to help people make better informed decisions on sustainability. “It’s filled with articles and interactive tools that integrate information from dozens of government and private-sector sources. It will give consumers a realistic view of sustainable system design and ongoing performance.”
More than a blog, Sufficient is also working on a line of small, fully off-grid structures that can be variously deployed as offices, tool sheds, workshops or cabins. / Richard Rosenthal

