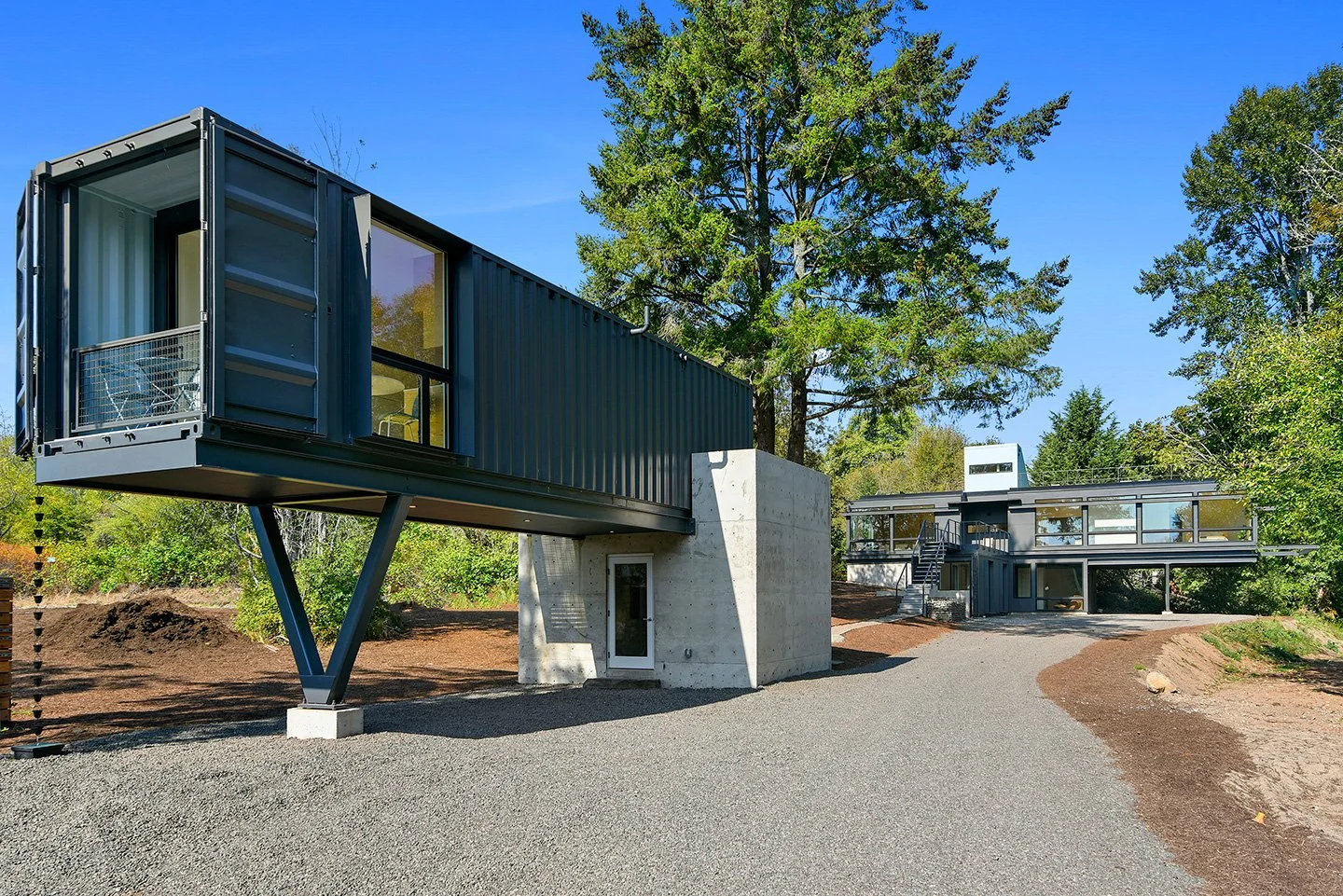a perfect perch
EYE-CATCHING HOME OVERLOOKS A STORIED CORNER OF BAINBRIDGE ISLAND
Words by Linda Kramer Jenning
Photo: Jeffrey Coupland/Homeport Photography
On a hilltop overlooking Bainbridge Island’s historic Fort Ward neighborhood, two steel shipping containers that once transported goods across oceans now house designer Craden Henderson and his family.
The first shipping container is wedged into the main two-story home and serves as a customized home office. The other was reimagined into an accessory dwelling unit (ADU) in front of the house, replete with its own kitchen and bath.
“There are few buildings in Washington State that have actually been properly permitted using shipping containers,” says Henderson, a native of New Zealand and owner of 2atara design + construction. “We did it for sustainability reasons. It’s about rehabbing existing structures that otherwise get stockpiled and end up in landfills.”
The shipping containers ended up on a two-and-a-half-acre site across from a World War II-era runway. Vegetation now completely covers the runway, which served the U.S Navy when Fort Ward became a top-secret military listening post during the war. The overgrown runway is notable for another moment in time—the band Nirvana did a photo shoot there in 1989 before releasing their debut album Bleach.
While the property features a pond, trails and rain gardens, Henderson said the buildable area was quite small. He designed the 2,600-square-foot house to be as far back as possible and look directly down the former runway.
“The more complex the project, the more intriguing it is to me,” says Henderson, 50, who studied architecture at the Rhode Island School of Design. “Nobody gets to see how the building is held up. The idea is that the end result, like all contemporary houses, looks nice and simple. That’s the goal.”
It’s a goal he achieved. The three-bedroom home, built to LEED-Gold certification standards, features clean lines and a muted palette that complement the natural surroundings and reflect Henderson’s New Zealand aesthetic. The building was finished last year and put on the market before Henderson and his family decided to move in. It’s the first time he’s lived in a home of his own design.
“Everything I design, I design with the idea of being able to live in it myself,” he says. “It’s always a desire to make something that feels good and natural to move around in.”
Focusing on sustainability, Henderson situated the home to take full advantage of the sun with many windows on the south side and almost none on the north side. It has a high-efficiency heat pump, and a large, accessible rooftop with space to add solar panels.
To enter the house, you first have to locate the entrance, which is on the upper level of the home and reachable by a steel staircase, like those you might find at marinas (don’t wear heels). “I enjoy how difficult it is for people to find the front door because I designed the house so that you couldn’t see the front door. In fact, if you look closely you’ll see two front doors,” says Henderson, pointing to how one door leads to the common space and the other toward the master bedroom. “I’m just always from a design point of view—trying to figure out different ways to use space.”
For example, he says the bathrooms reflect a contemporary New Zealand style, with hanging wall sinks and no cabinets beneath them, to make the sink area “feel more light and airy.” Another New Zealand touch is the dining table made of kauri wood that came from old church beams. It’s the family table Henderson grew up with and shipped here from New Zealand.
Throughout the house, Henderson focused on sight lines and repetition of ideas, like a kitchen island that’s cantilevered similar to the way the house itself is cantilevered. The cabinets and flooring in the kitchen are a soft maple, and the appliances are cleverly hidden.
“I love the kitchen,” says Jessica Henderson, who celebrated her 25th wedding anniversary with Craden this summer. “I do a lot of the cooking, and I have never lived in a place with so many different storage spots and room for all my equipment.”
Her other favorite spot is the rooftop deck, where the couple likes to gather with their three children (Sky, 19; Piper, 17; Tallis, 15), as well as nearby family and friends. “Our daughter plays guitar, and it’s heavenly to listen to the guitar and watch the sunset and hear the birds all around.”
They also hear coyotes and some very vocal frogs at night. A neighborly rooster adds to the cacophony.
The Hendersons originally chose to come to Seattle because of its reputation for sustainably designed commercial buildings, which was Craden’s focus. The family moved to Bainbridge 19 years ago, and he launched his own design and construction firm 10 years ago.
One of the most intriguing aspects of the property is the ADU. It’s built out of a shipping container, with the steel folded back into windows and opened on one end for a small covered patio. It sits on concrete plinths that make it look like it’s hovering above the ground.
“At nighttime, when the lights are on in the ADU, it looks like a light beacon at the end of a runway,” says Henderson. “It’s unusual. You don’t usually put an ADU right in front of your view. It’s more of a sculptural piece in the landscape.”
Facing the house from outside, Henderson notes how complex structural elements are hidden, and the “proportions of the house are perfect.”
“There’s always perspectives,” he adds. “Every time you turn a corner, there’s something to look at. We love living in it.”







THE TEAM
Designer and builder
2atara design + construction
Bainbridge Island
Design assist and drafting
Hartman Architecture
Bainbridge Island
Electrical
Bird Electric
Poulsbo
Plumbing
Approved Plumbing & Heating
Bainbridge Island
Windows
Olympic Glass
Bainbridge Island
Metalwork
Monkey Wrench Fabrication
Bainbridge Island

